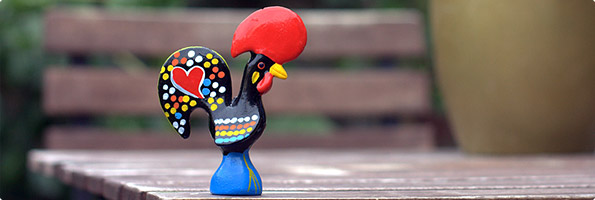





Search Property:
House 7 bedrooms Single storey Vieira do Minho - boiler, tennis court, swimming pool, double glazing, store room, air conditioning, central heating, garage |
Call
Phone
- REFCY-PRT11588
- Location-
- Area264.82 m² | 4500 m²
- StatusUsed
- Construction-
- View-
- Town Centre-
- Beach Dist-
- Energy Efficiency
POA
VIDEO Link:
https://www.youtube.com/watch?v=m3g4GbYkA8M
- County: Braga
- Town: Vieira do Minho
- Parish: União das Freguesias de Ventosa e Cova
- Typology: T7
Magnificent Property Overlooking the Caniçada Dam in Gerês
This stunning property is located above the Caniçada Dam in Gerês, within the village of Faldrem, spanning the parishes of Cova and Ventosa, in the municipality of Vieira do Minho, Braga district.
Directly in front of the property rises the majestic mountain range of the Peneda-Gerês National Park.
The house is set on a plot of approximately 4,500sqm, surrounded by trees. It features a swimming pool, tennis court, and several buildings harmoniously integrated into the landscape, including:
Main House - 375sqm over 2 floors
Guest House and Garage - 100sqm over 2 floors
Games Room - 70sqm on 1 floor
There are also three small outbuildings supporting the pool and technical areas, a small structure for water storage, and a covered area for firewood.
The main house is a 4-bedroom property. The ground floor consists of a storage room, kitchen, laundry room, living room, dining room, games room, office, hallway, and a bedroom. The upper floor includes a hallway and three suites. The house features double glazing and central heating powered by a diesel boiler.
The guest house has two suites on the upper floor, with a garage below.
The games room functions as a self-contained apartment, currently offering 2 to 4 beds, a full bathroom, a closed kitchen, storage, and air conditioning. It is a single-storey house with a green roof.
Additionally, there are three small annexes supporting the pool and technical areas, one housing the boiler, another for storage, and the third for a bathroom with a shower.
The occasional snowfall in winter adds a special charm to this entire area.
This stunning property is located above the Caniçada Dam in Gerês, within the village of Faldrem, spanning the parishes of Cova and Ventosa, in the municipality of Vieira do Minho, Braga district.
Directly in front of the property rises the majestic mountain range of the Peneda-Gerês National Park.
The house is set on a plot of approximately 4,500sqm, surrounded by trees. It features a swimming pool, tennis court, and several buildings harmoniously integrated into the landscape, including:
Main House - 375sqm over 2 floors
Guest House and Garage - 100sqm over 2 floors
Games Room - 70sqm on 1 floor
There are also three small outbuildings supporting the pool and technical areas, a small structure for water storage, and a covered area for firewood.
The main house is a 4-bedroom property. The ground floor consists of a storage room, kitchen, laundry room, living room, dining room, games room, office, hallway, and a bedroom. The upper floor includes a hallway and three suites. The house features double glazing and central heating powered by a diesel boiler.
The guest house has two suites on the upper floor, with a garage below.
The games room functions as a self-contained apartment, currently offering 2 to 4 beds, a full bathroom, a closed kitchen, storage, and air conditioning. It is a single-storey house with a green roof.
Additionally, there are three small annexes supporting the pool and technical areas, one housing the boiler, another for storage, and the third for a bathroom with a shower.
The occasional snowfall in winter adds a special charm to this entire area.
- Telephone
- Website
https://residencial.savills.pt - AMI
5446
Send enquiry / Schedule a visit
(-) Please enter at least one contact (email / mobile)

Alerts
(*) Required field(s).

General Terms |
Cookies |
Privacy Policy |
Alternative Dispute Resolution
Copyright 2005-2024 © GTSoftLab Inc. All rights reserved. (0.019)
Copyright 2005-2024 © GTSoftLab Inc. All rights reserved. (0.019)







 2 bedroom Villa
2 bedroom Villa Warehouse
Warehouse









































































